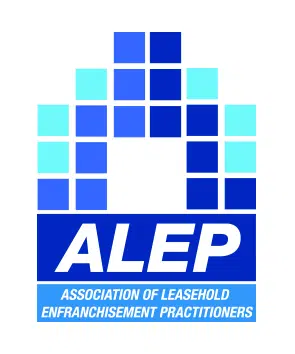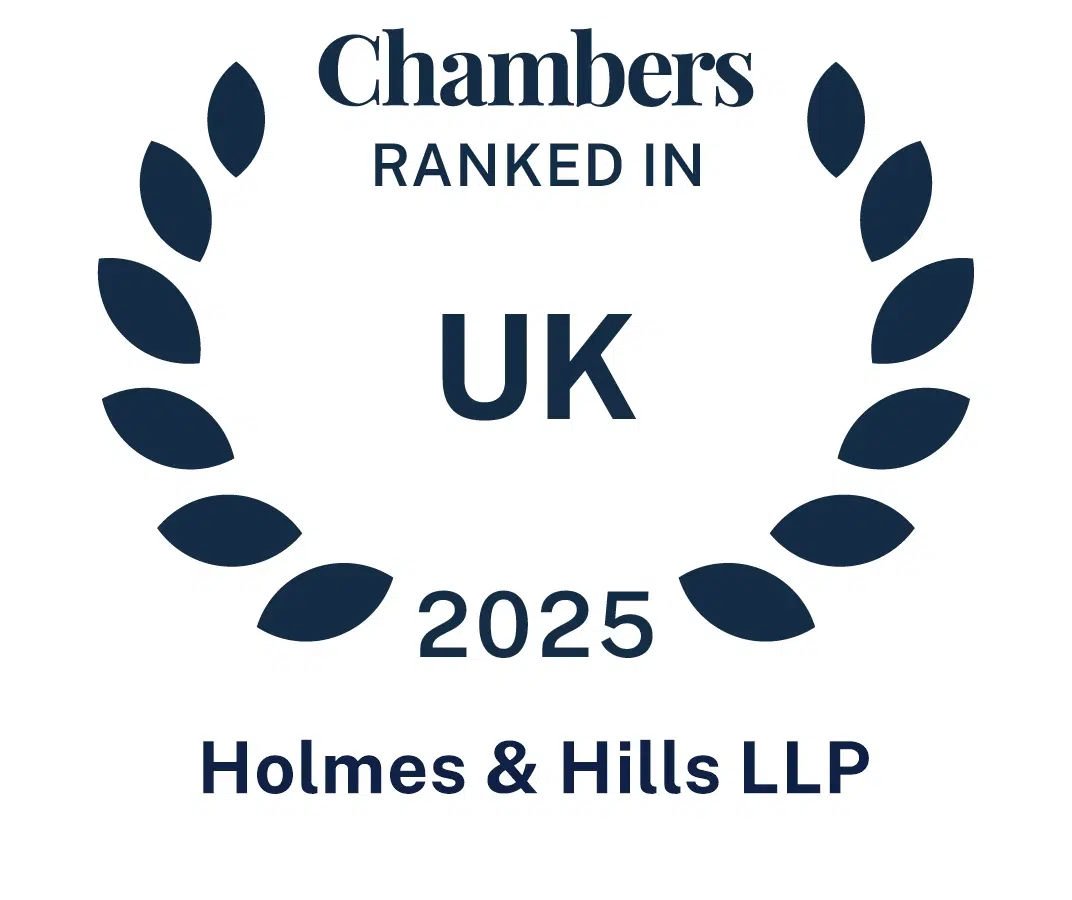In this article Michael Harman, Planning Law Solicitor and Partner at Holmes & Hills highlights changes to legislation relating to the upwards extension of housing.
For those present at our 2019 Planning Seminars, you may recall that Steven Hopkins touched upon the possibility of a permitted development right to upwardly extend an existing building to provide for additional dwellings. In part to help meet housing demand on existing floorspace and where, perhaps, brownfield sites are at a premium. This permitted development right was contemplated but Steven noted that we might see a delay in the introduction of such a permitted development right because of other pressures of government. At that time “Brexit” was dominating the headlines, more recently we have seen Covid-19 (Coronavirus) dominate the government’s attention (and rightly so).
However, the Town and Country Planning (Permitted Development and Miscellaneous Amendments) (England) Regulations 2020 was made on 23 June 2020 and it amends the Town and Country Planning (General Permitted Development) (England) Order 2015 (‘the GPDO’) – the changes introduced by these 2020 Regulations are various but here I focus on two topics.
The first is the insertion of a new permitted development right under Part 20 (construction of new dwellinghouses), Class A (new dwellinghouses on detached blocks of flats) of Schedule 2 to the GPDO.
With effect from 1 August 2020:
Other changes with effect from 1 August 2020 see the requirement for an LPA to consider the provision of adequate natural light to all habitable rooms when considering applications for prior approval for a proposed change of use to a dwellinghouse (regulations 13-17).
Furthermore, and also with effect from 1 August 2020, floor plans will be required to be submitted as part of the prior approval procedure relating to development under classes M, N, O, PA and Q of Part 3 of Schedule 2 to the GPDO 2015. The floor plans will need to show the dimensions and proposed use of each room, the position and dimension of windows, doors and walls, and elevations of the proposed dwellinghouses. The LPA will also be able to refuse prior approval if adequate natural light is not provided to all habitable rooms in the proposed development (regulations 12 and 18).
So further changes to permitted development rights; regarding which our specialist planning law team is available to provide expert advice for those wishing to ensure that works (whether proposed or undertaken) are within the remit of the permitted development regime.
Disclaimer
The content of this article is provided for general information only. It does not constitute legal or other professional advice. The information given in this article is correct at the date of publication.






A Mackman Group collaboration - market research by Mackman Research | website design by Mackman